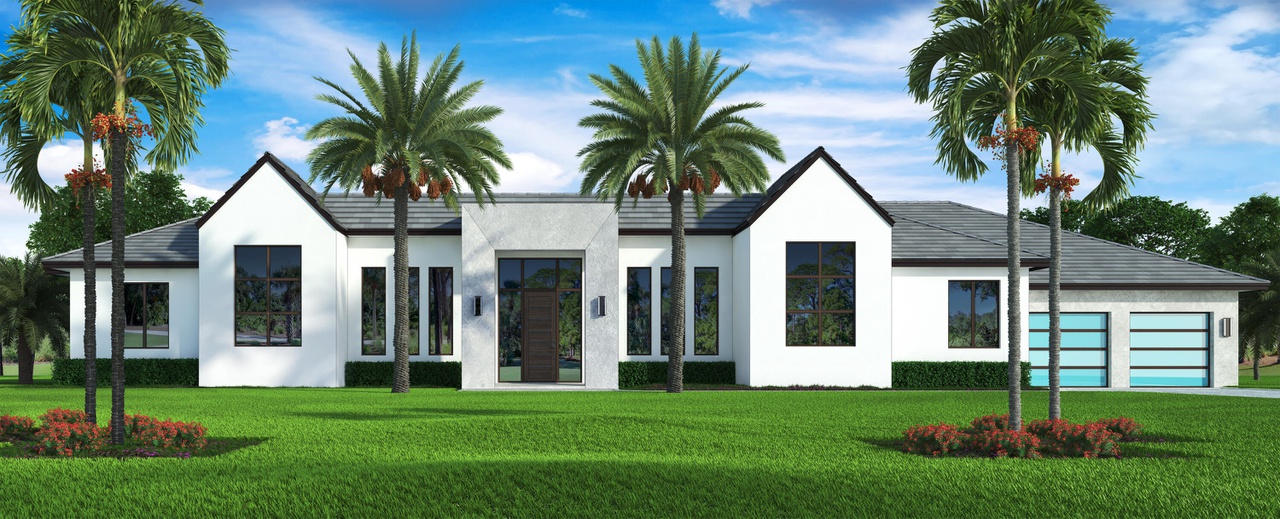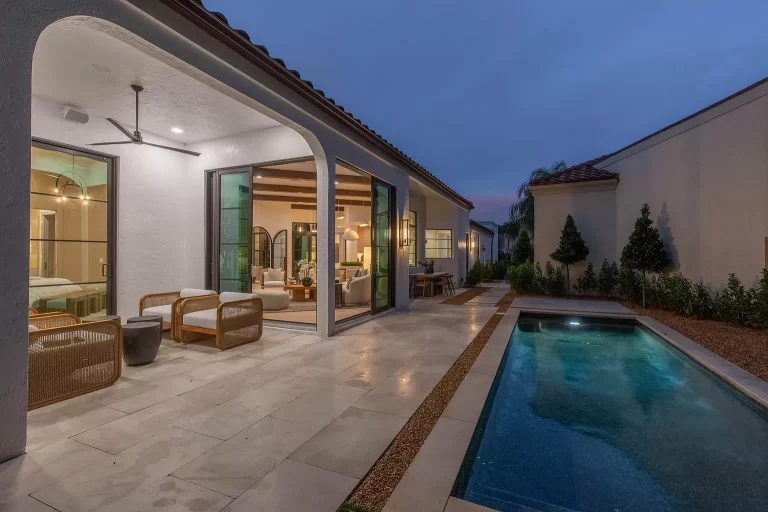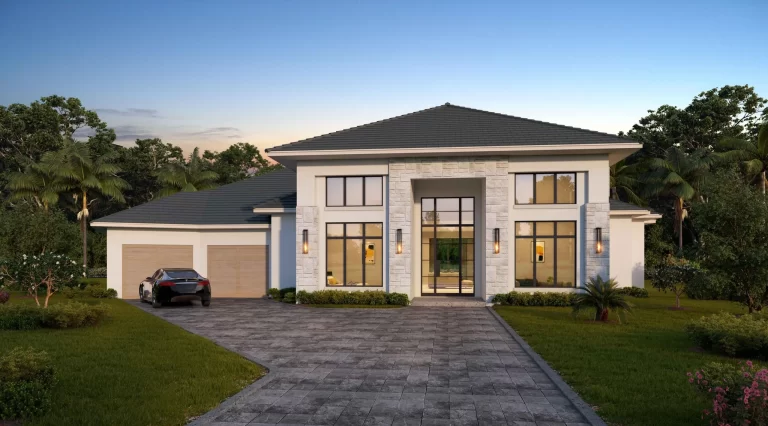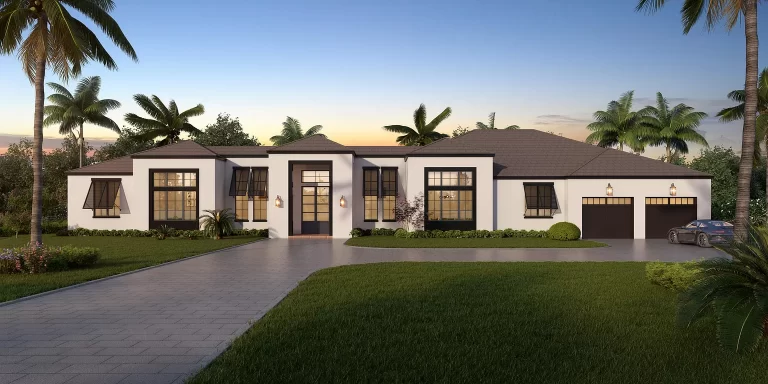This captivating, bespoke new construction estate is situated on a double lot in the gated golf community of Palm Beach Polo. Boasting a one-story contemporary facade, the home features 3,604 square feet of living space with 3 bedrooms, 4 full and one half bath, a private study, 2-car garage, and a luxurious pool area. With a design defined by a medley of inviting and intriguing elements, the masterminds at Soco Interiors left nothing to be desired with an inspiring organic-contemporary styled palette. The sophisticated incorporation of warm, rustic elements such as lofty open-beam ceilings and wide plank White Oak wood floors are paired with playful, modern elements like the study’s moody green mill worked accent walls or the great room’s floor-to-ceiling black ship lapped and stone fireplace. The courtyard-style floor plan emphasizes indoor-outdoor living, bold black framed picture windows throughout the house flood the interior with natural light. The opulent master suite encompasses the West wing of the home and includes his and her walk-in closets, sitting area, and a private patio overlooking the pool. Adjacent to the master is the spacious private study and a full cabana bathroom. The East wing of the home hosts the open concept chef’s kitchen and great room, formal dining area, and a glass enclosed walk-in wine cellar. There are 2 guest bedrooms, each with their own full baths. Stepping outside, the stunning courtyard pool area includes a large covered patio with a summer kitchen, lounging area, and a sleek black tiled pool and spa.
CAROL SOLLAK
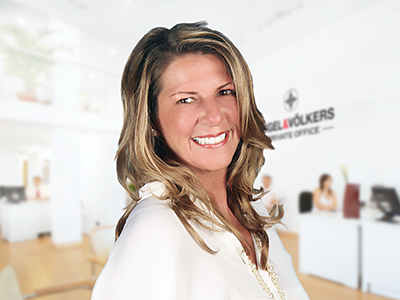
- 3128 Blue Cypress Lane, Wellington FL 33414
- 561-818-9476
- Carol.Sollak@engelvoelkers.com
Single-Family Home
- 4
- 5
- 3604
- $3,175,000
About The Property
Features
Listing agent
Features
Home » Property Listings » 3128 Blue Cypress Lane, Wellington FL 33414
Contemporary
- 4
- 5
- 3604 ft²
Amenities: Gourmet Kitchen, Library or Study, Pool & Spa, Smart Home Technology
Features: Gas Range, Island Kitchen, Open Kitchen, Outdoor Living, Outdoor Lighting, Patio, Recessed Lighting, Wine Storage or Wine Room
Lot size – 0.32
Acres
Listing agent

CAROL SOLLAK
- 3128 Blue Cypress Lane, Wellington FL 33414
- 561-818-9476
- Carol.Sollak@engelvoelkers.com
Features
Home » Property Listings » 3128 Blue Cypress Lane, Wellington FL 33414
Contemporary
- 4
- 5
- 3604 ft²
Amenities: Gourmet Kitchen, Library or Study, Pool & Spa, Smart Home Technology
Features: Gas Range, Island Kitchen, Open Kitchen, Outdoor Living, Outdoor Lighting, Patio, Recessed Lighting, Wine Storage or Wine Room
Lot size – 0.32
Acres

